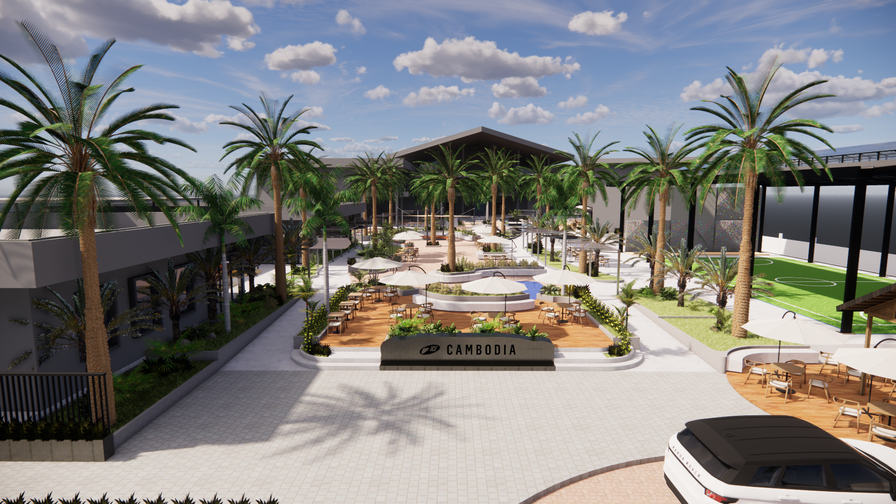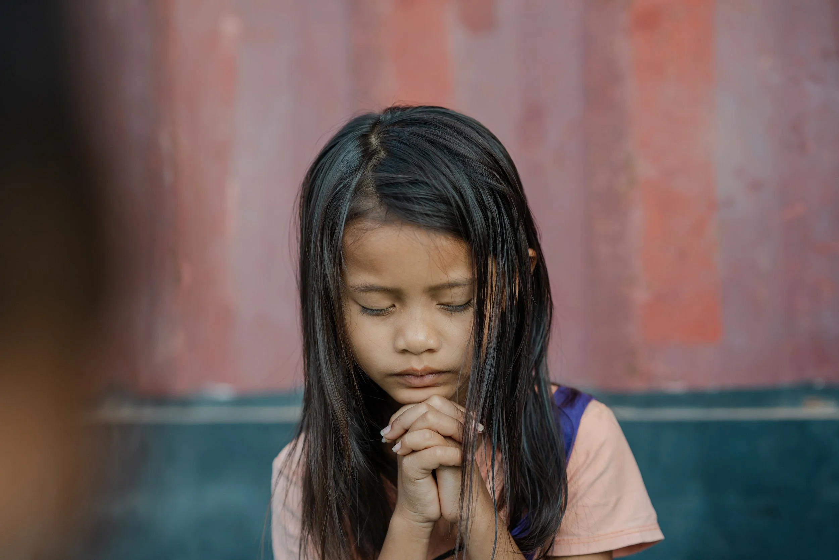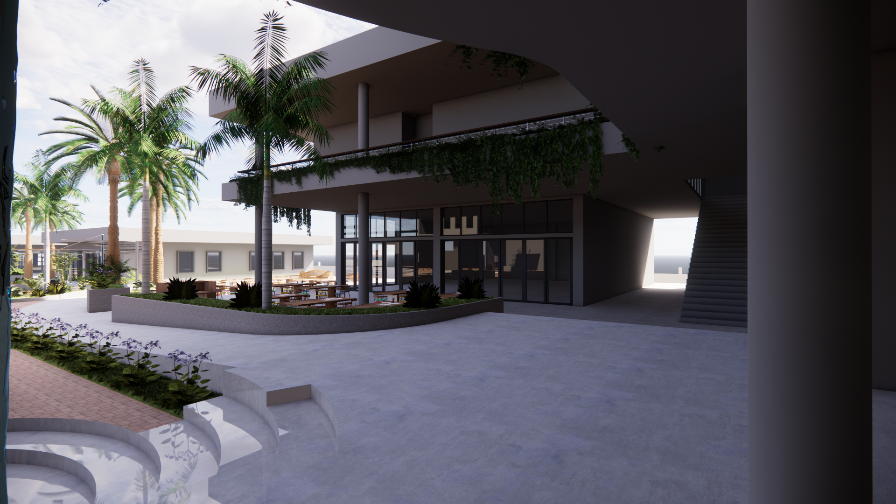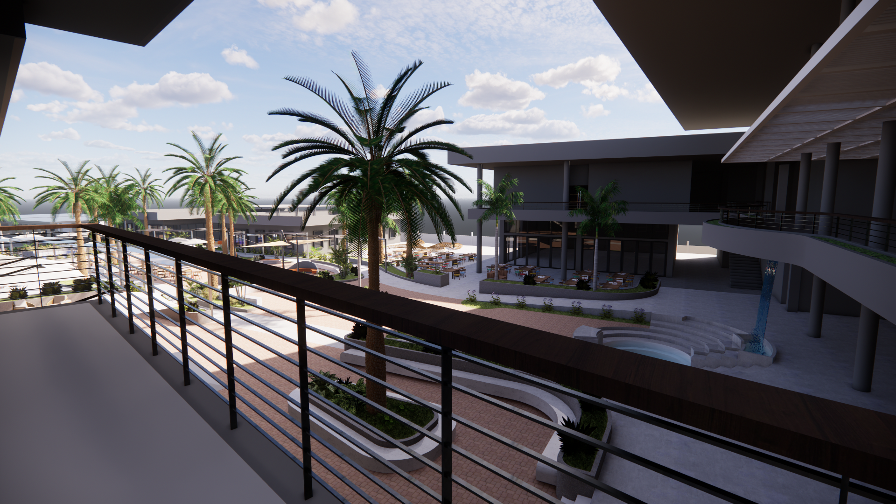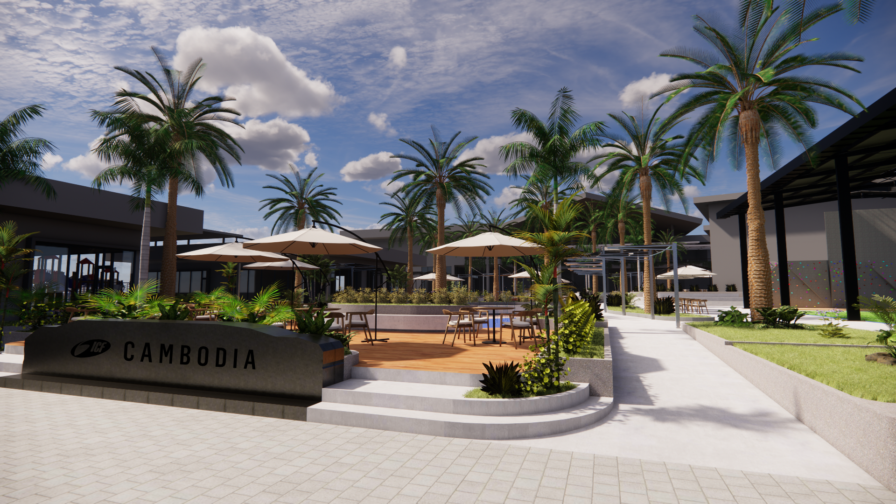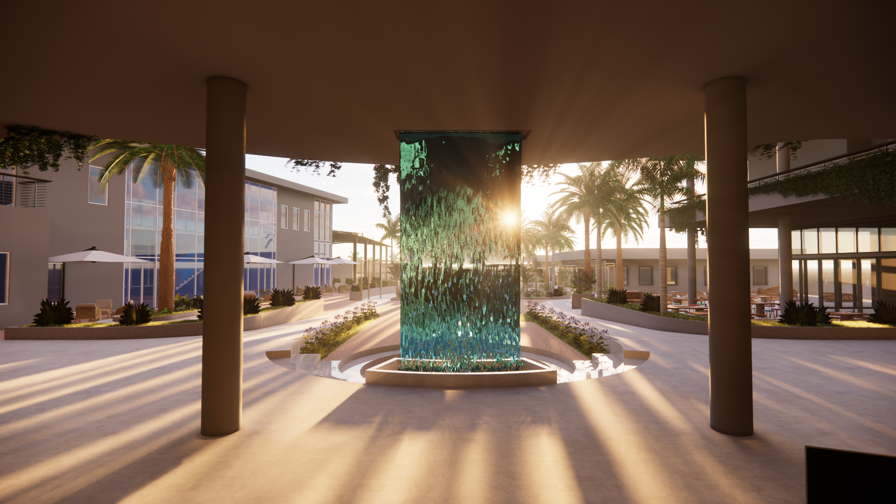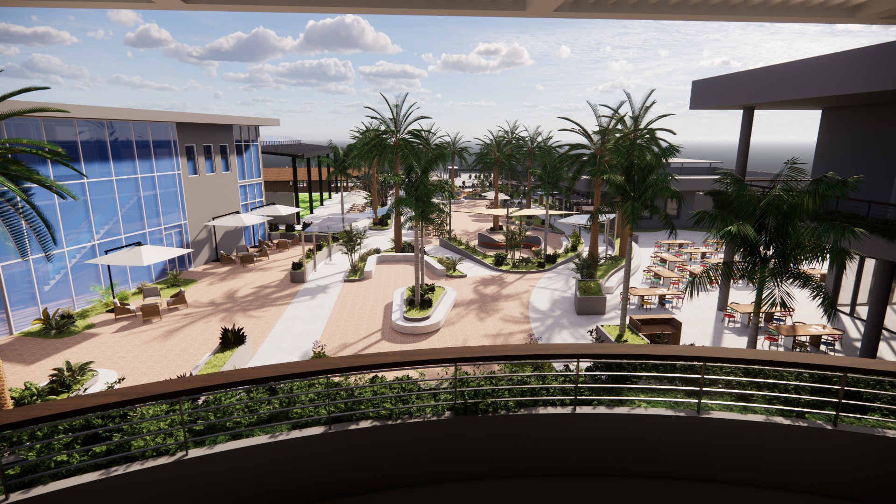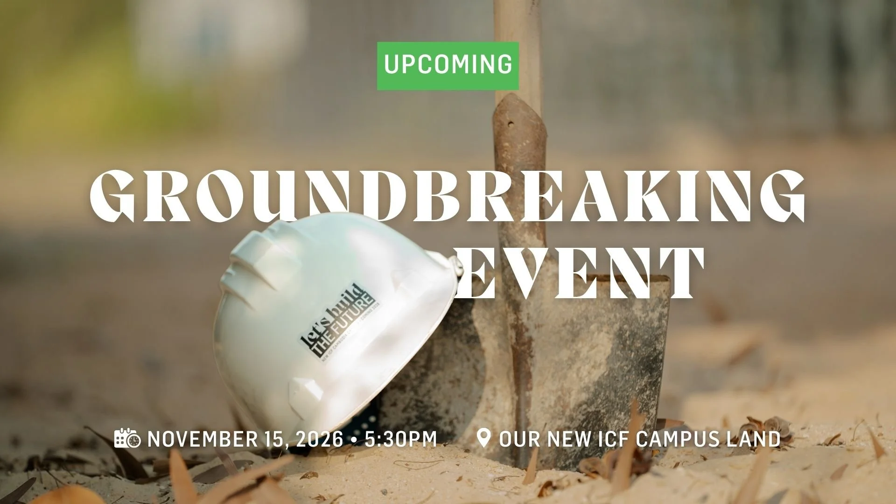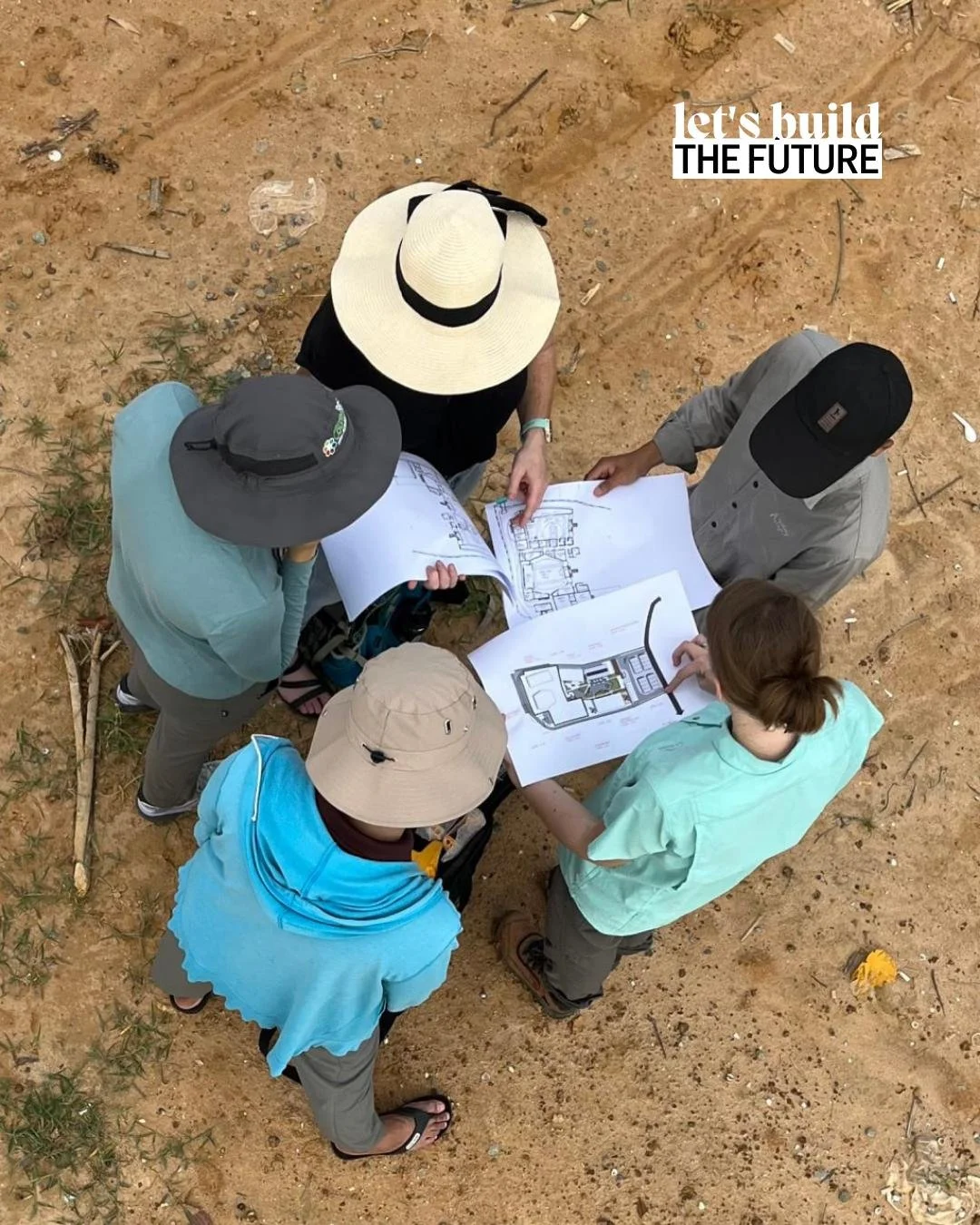THE NEW ICF CAMPUS
A Vision for the Future of ICF Cambodia
OUR FOUNDATION
Our organization began with a small team and a big vision. Fueled by passion and commitment, we've grown steadily, and now, we're moving toward an even bigger and brighter future.
SOWING SEEDS OF FAITH
We are believing for greater things in this new chapter. Watch as our team prepares the new property with prayer, hope, and God's word.
NEW CAMPUS MASTER PLAN
A comprehensive facility designed for education, worship, and community impact.
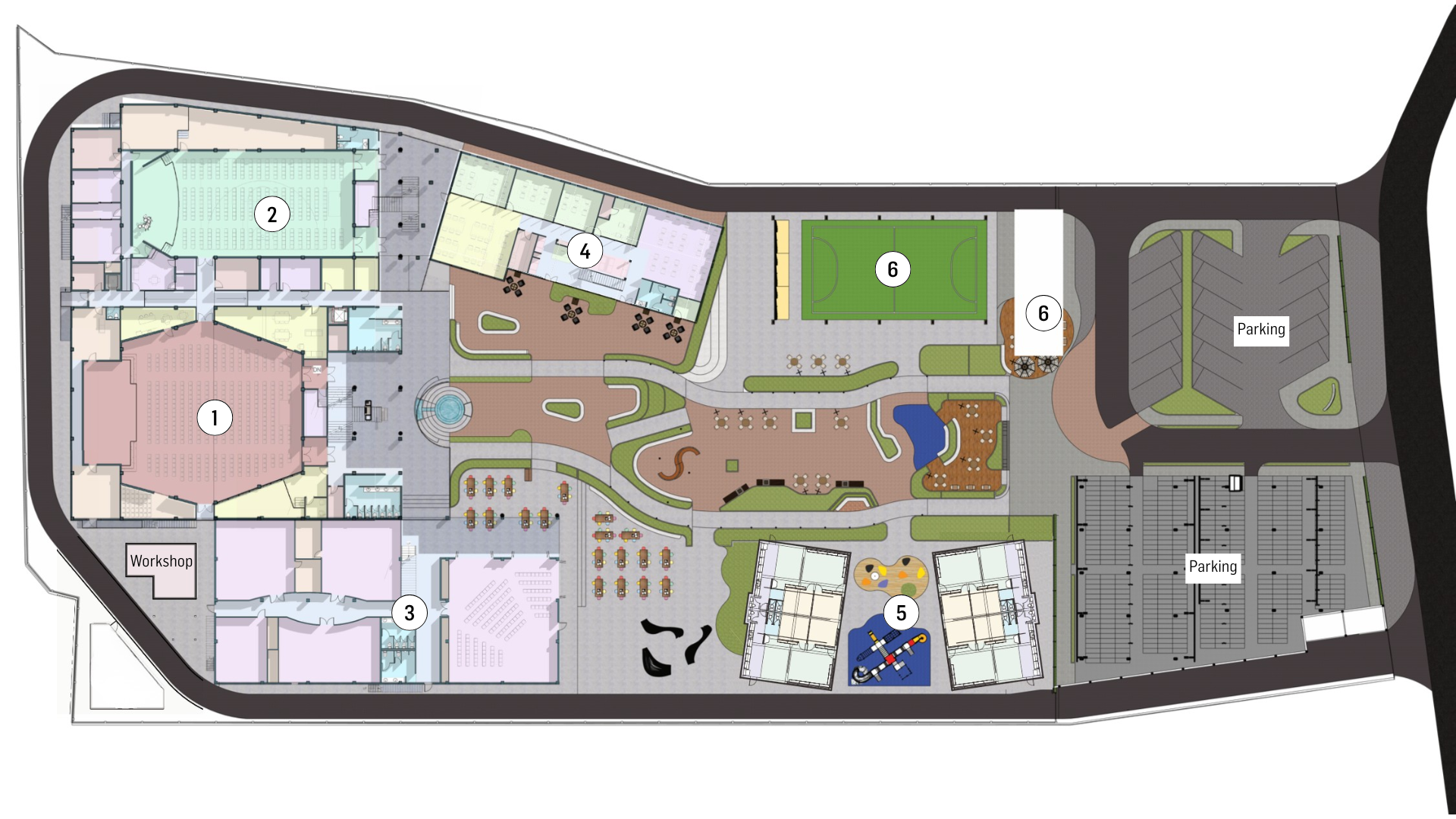
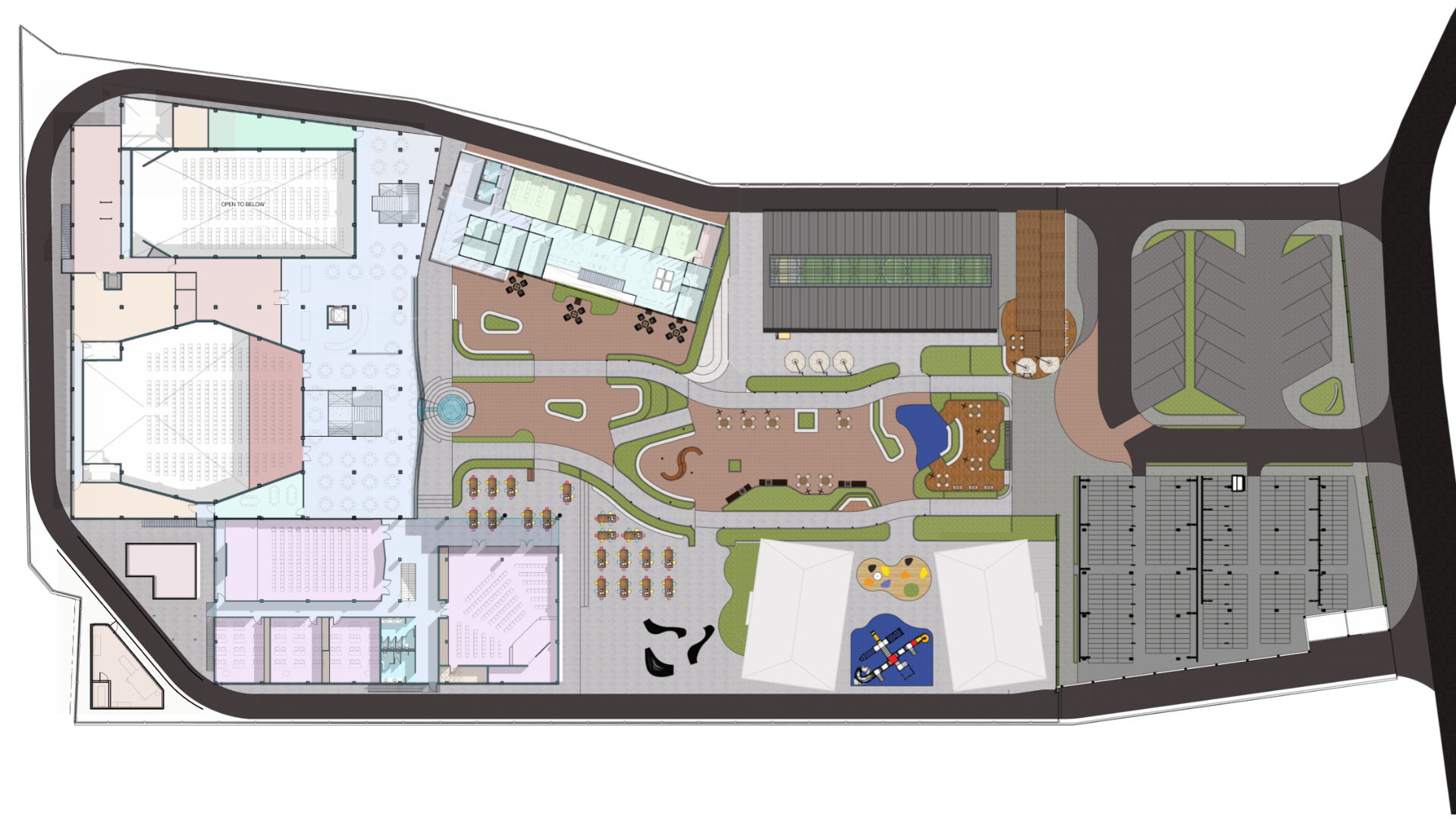
-
Auditorium with 400 seats
Audio/Visual Booth
Broadcast Room
Video and Music Recording Room
-
Auditorium with 350 seats
Audio/Visual Booth
Possibility for sport activities
-
3 small Auditorium for Kids, Youth and Adult Education program
Classrooms
Creative Workshop
Study Area
-
Reception, Human Resource Office
Fundraising Office
Finance Office
Shared Social Office
Shared Office Space for the Church Team
IT Office
Marketing and Communications Office
Meeting Rooms
-
4 rooms for in total 100 Kids
Food Preparation Area
Sleeping area
Playground
-
Drink Water Station which provides clean water for the community
Maintenance Workshop
Covered Waiting Hut at Entry to Campus
Guard Stand for Campus Security
Play and sports facilities
Parks and landscape design
Crematory
We’re Building the Future, Brick by Brick. Every brick is more than just building material it’s a symbol of life change, opportunity, and a stronger future for the next generation.
get involved
GIVING PROGRESS
Step by step to the goal
To ensure ongoing operations while enabling growth, the project is divided into two construction phases:
-
The approximately 12,000 m² site has been fully paid for and is now owned by ICF Cambodia – a crucial milestone that secures our long-term planning.
-
Budget: USD 4.98 million (land included)
Event Halls: Two multifunctional spaces with 400 and 350 seats each for events, seminars, and sports activities
Education Center: Flexible classrooms for training, tutoring, and workshops
Daycare for 50 Children: A safe place for early childhood education and care
Water Station: Access to clean water – a cornerstone for healthy development
-
Budget: approx. USD 1.2 million
Expansion of the daycare to 100 children
Office building and meeting rooms
Bistro and entrance area as a place for community and encounters
Play and sports facilities
Parks and landscape design
Crematorium as a social service for the local population
-
December 2025
Start building permit processMarch/April 2026
Start building the new wall and refill the landEnd August 2026
Finish detailed planning to prepare all needed documents to start constructionSeptember/October 2026
Prepare everything what is needed to start in November (Water, Electricity…)November 2026
Ground breaking event and start construction (after rainy season)November 2026 - 2028
ConstructionNovember 2028 or earlier
start moving into our new CampusEnd of 2028
Opening NEW ICF CAMPUS———
Why a Change in the Timeline?
After several valuable conversations in Switzerland, one key insight stood out: it is not advisable to build with a “rolling plan.”
This means that before construction begins, all essential elements should be clearly defined (excluding furniture such as tables and chairs). This approach allows us to negotiate solid contracts, minimize uncertainties, and significantly reduce the risk of unexpected costs.
While a longer planning phase may seem counterintuitive, it often results in a faster and more efficient construction process and helps ensure that the project stays within budget.
For these reasons, we have decided to adjust our timeline and invest additional time in detailed planning.
We are building the future together!
This Groundbreaking Event marks a major milestone for us. Join us and be part of this special moment here in Siem Reap!
November 15, 2026 • 5:30pm
Location: Our New Land
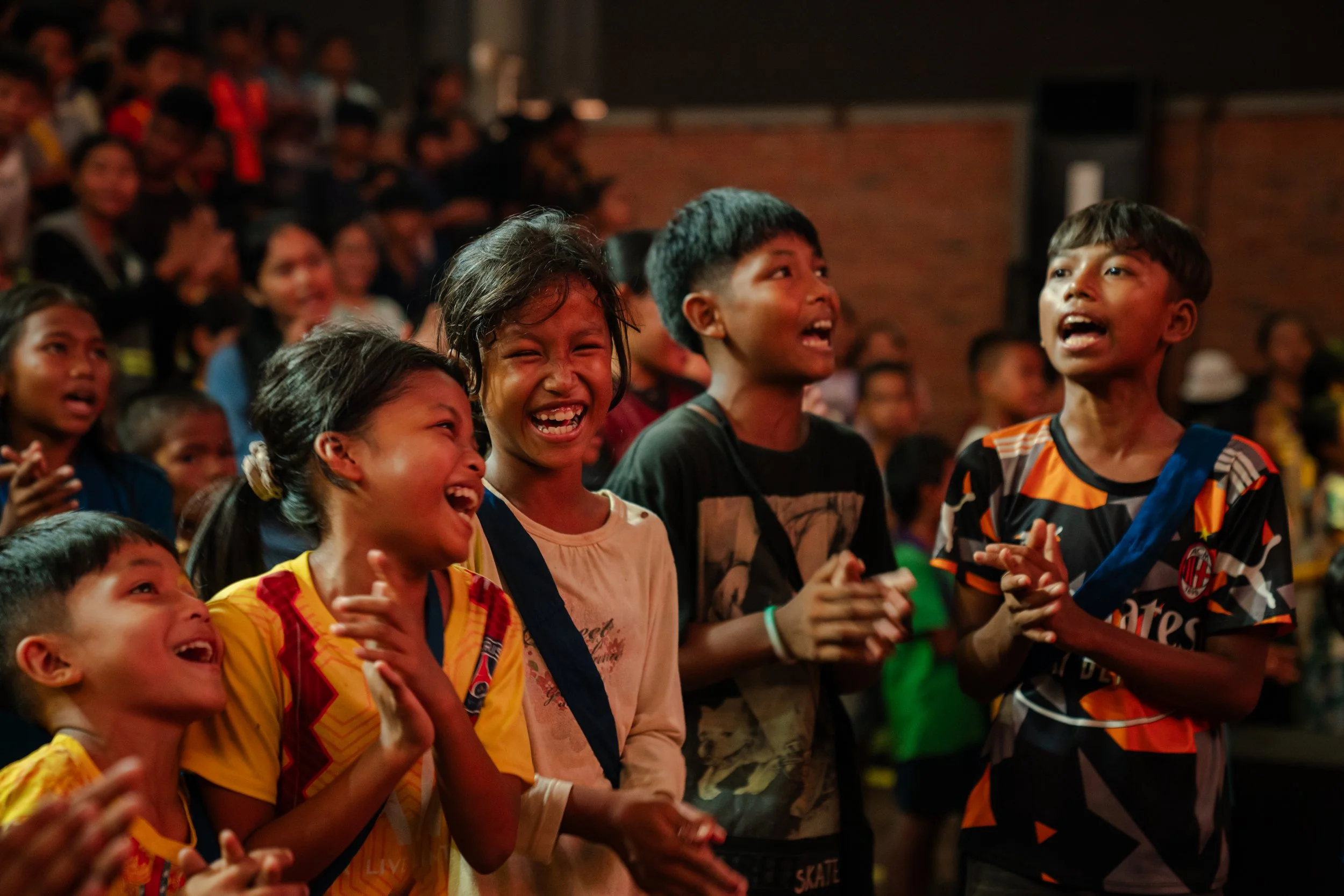
LET'S BUILD THE FUTURE!
Volunteer with us
-
You have solid experience in the construction field and a eye for workflows. You spot inefficiencies, think in solutions, and support the project leader with your expertise – helping to evaluate processes, guide decision-making, and enable effective collaboration with local contractors.
Interested?
We’d love to hear about your strengths and the experience or training that equip you for this role. -
You bring knowledge of event technology – from audio and lighting to video and multimedia. With your expertise, you support the project team in technical planning: assessing what equipment is needed, what is not, and how to use resources effectively.
Interested?
We’d love to hear about your strengths and the experience or training that equip you for this role. -
You contribute fresh ideas in architecture, landscape design, or construction. With your perspective, you support the team as a sparring partner, inspire new ways of thinking, and help shape creative solutions.
Interested?
We’d love to hear about your strengths and the experience or training that equip you for this role. -
You are adaptable and ready to step in where needed. With your practical skills and hands-on mindset, you actively support the project team on site – helping with hands-on tasks, responding to changing requirements, and supporting the project so it moves forward efficiently.
Interested?
We’d love to hear about your strengths and the experience or training that equip you for this role.
PROJECT UPDATES
-
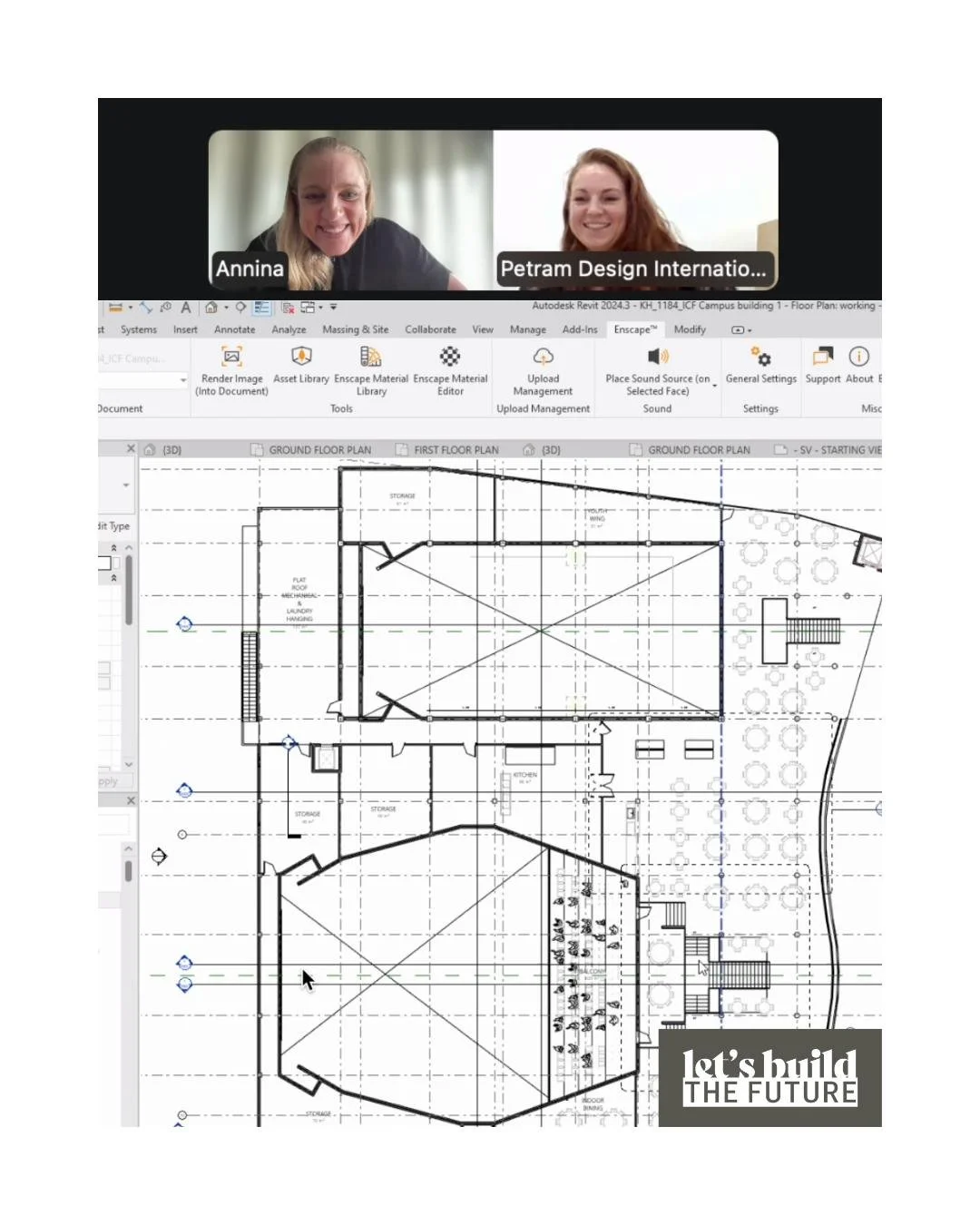
November 1, 2025
Step by step, the vision becomes reality! Bonnie (Main Architect – Petram) and Annina (Project Manager – ICF Cambodia) are working on the conceptual design of the new Adult and Youth Celebration Hall at ICF Cambodia.
-
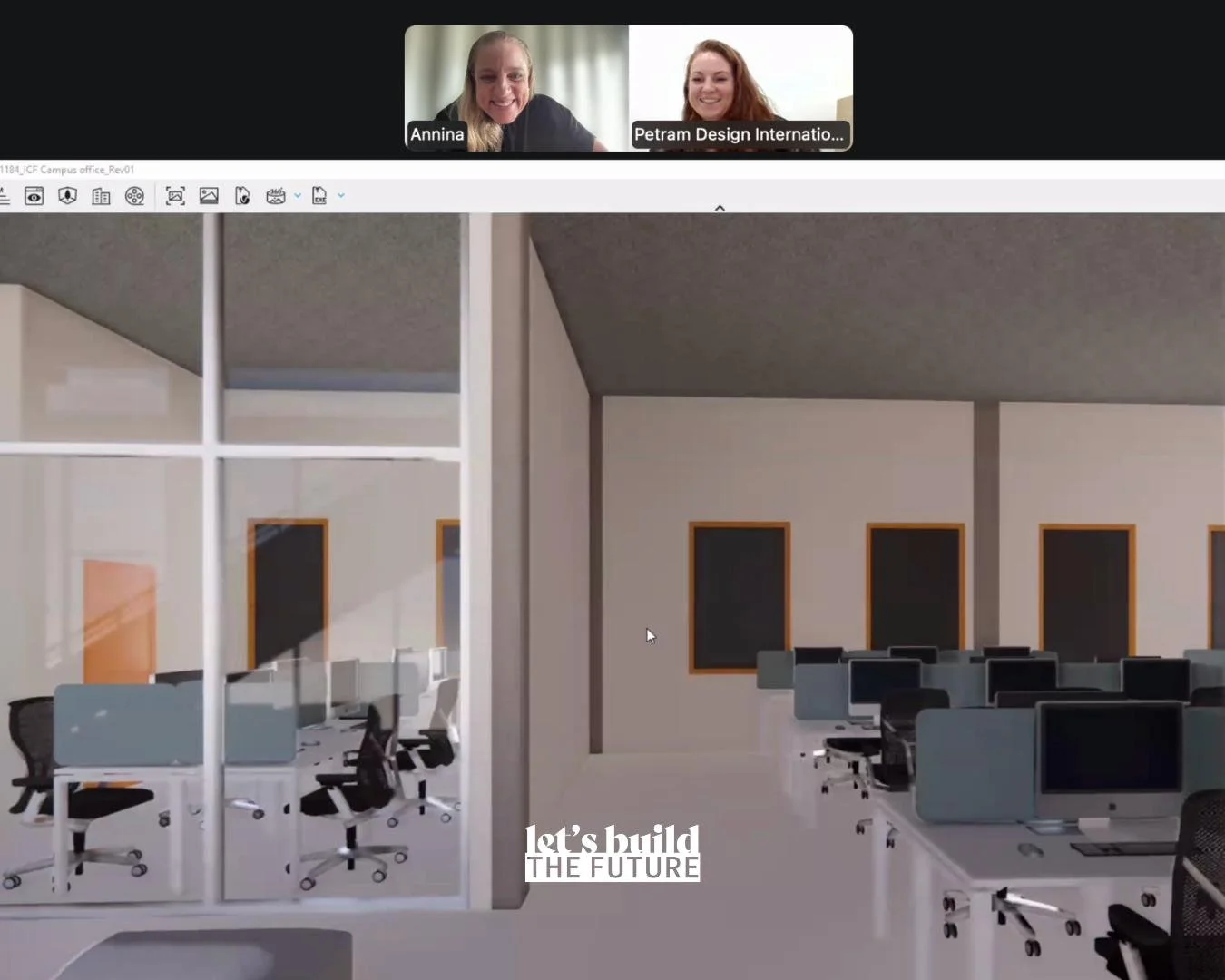
October 18, 2025
Great teamwork! Bonnie (Main Architect – Petram) and Annina (Project Manager – ICF Cambodia) working together on the conceptual design of the future ICF Cambodia Office.
-

October 4, 2025
We believe that God will do great things. On this land, a place full of hope, vision, and new opportunities is growing. Pray with us for this new chapter.
